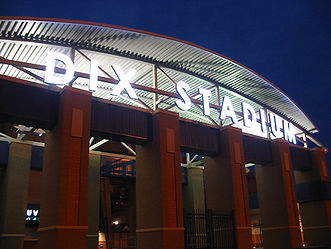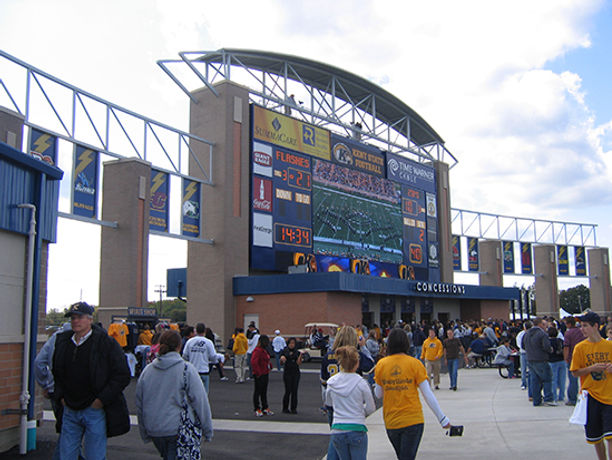KENT STATE UNIVERSITY - DIX STADIUM
Location: Kent, Ohio
Type: Recreation
Year: 2006-2007
The commission for this project was to invest the university's dollars as efficiently as possible to maximize and improve the fan experience. As a pre-cursor to the execution and development of the construction documents, Payto Architects underwent a master planning phase with the University Architects and Athletic Department to determine the overall needs for the stadium complex and prioritizing of the work into subsequent phases of work. At the ground level, the aesthetics were improved by re-facing the existing structures with brick and stucco along with incorporating metal soffits and canopies. Super graphics were also utilized to animate the area and build off the excitement of Division I college football. A new roof structure was created over the upper level loge areas to provide shelter and create a large-scale architectural statement. Signage was improved and entries to the seating areas were better defined and made more welcoming. Throughout the design process, Payto Architects' open minded design approach helped the university get the most out of every construction dollar expended.





